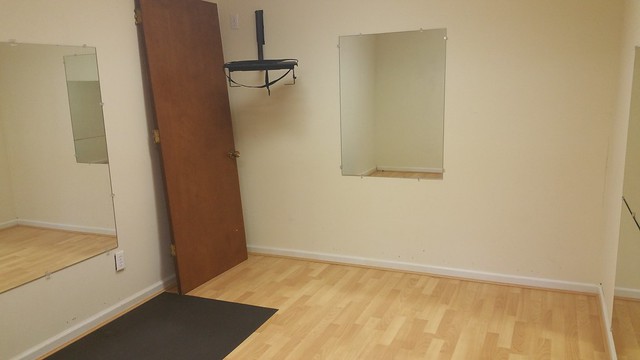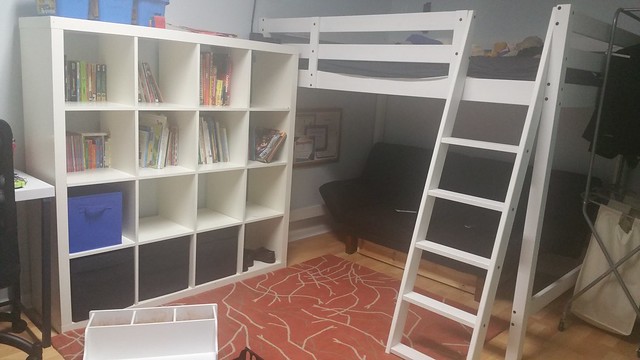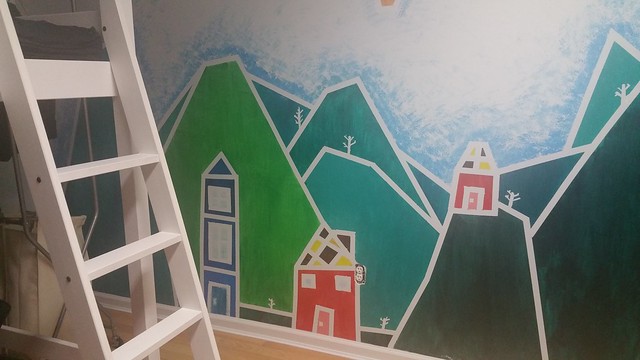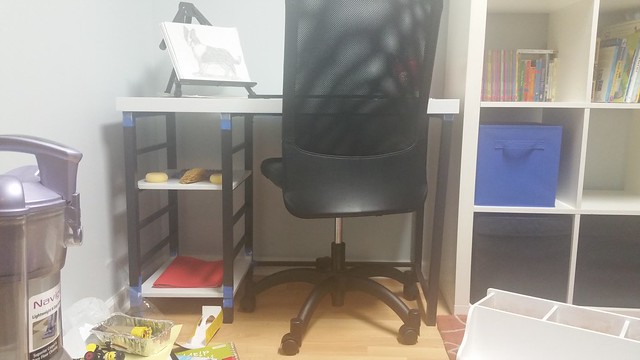
I think that when the original owners built our house, they had only finished the family room, and the rest of the basement was slowly finished over time by various owners. The whole basement feels like an amateur DIY job, and Eli's room in particular is odd. It's situated behind the laundry room, and because of a small step leading into it (which I can't figure out the point of), the ceiling is slightly lower than the rest of the basement, making it feel like a cave. It was not built to be a bedroom - there's no closet, and since the previous owners were using it as an exercise room, there were mirrors on every wall and a TV wall stand that we cannot remove. Also, the vent was a large pipe sticking out of the ceiling, the window is a tiny basement window, and the light fixtures are the kind of long fluorescent bulbs that you find in office buildings.
So starting with this blah canvas, we transformed the room. I am so pleased and so proud.

Eli painted this mural on one wall. After helping to paint the murals for his 5th grade class production of Beauty and the Beast, he has been talking about being a scenery painter when he grows up, so I suggested letting him practice on his wall. We looked at ideas on Pinterest and found one that used this tape resist method. Since then, I have seen some really amazing murals using tape resist that Eli might want to try when he's older. For now, we are loving what he came up with.

I plan to sand down and paint all of the built-in bookshelves in the family room, but since I've never painted furniture before, I decided to test out the method on some of Eli's furniture so that the room would match and feel more cohesive. This is a $50 desk from Target that we were using to hold the rat's cage before we got their current abode, so I knew ruining it would not be a big deal. The top was black, but I sanded it down and painted it white. I also did the little wall shelf on the floor in the bottom right corner.

We also put a vent over the pipe in the ceiling and curtains covering the awful window, and voila, it felt like a finished room. Next year, we hope to be able to replace the window and door and repaint the ceiling.
Due to picture-taking limitations, you really can't get an accurate idea of how great this room looks. Guess you'll all have to come visit!
love the mural!
ReplyDelete